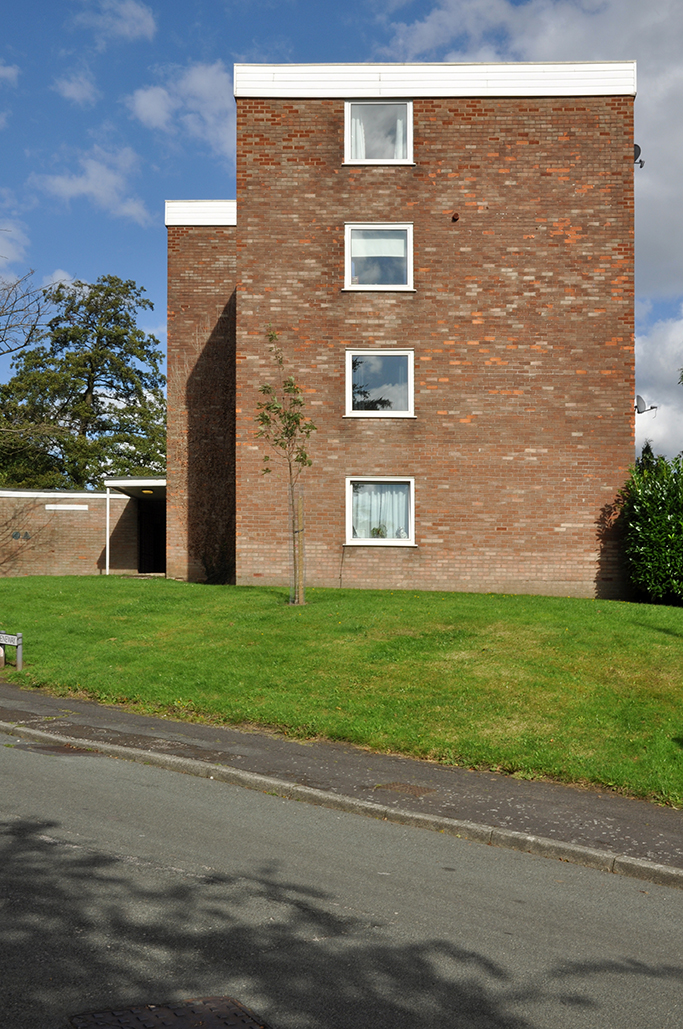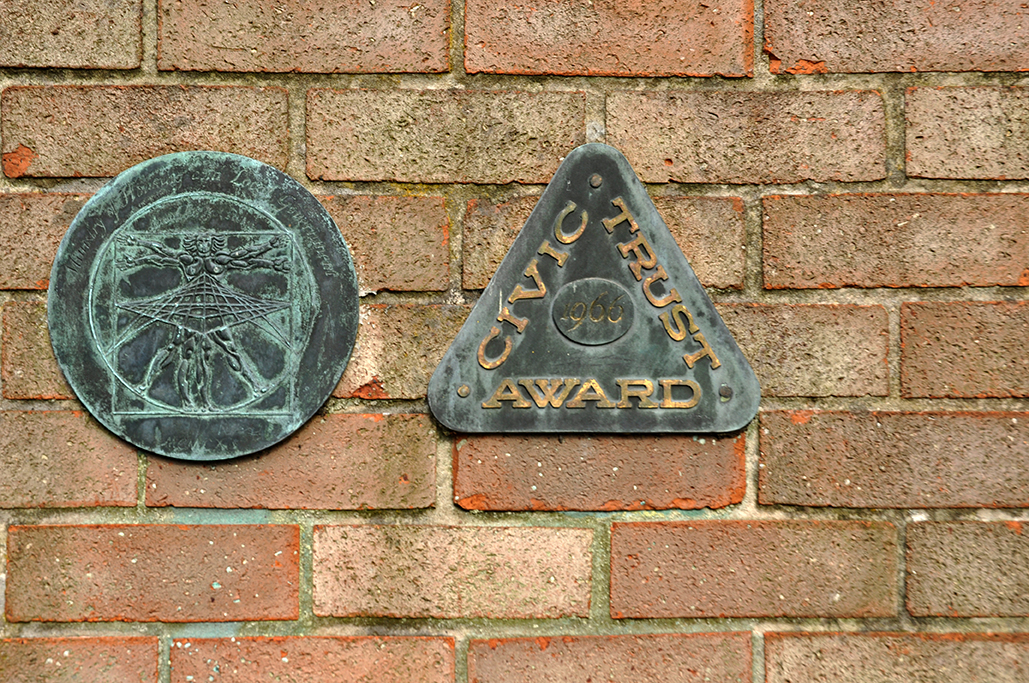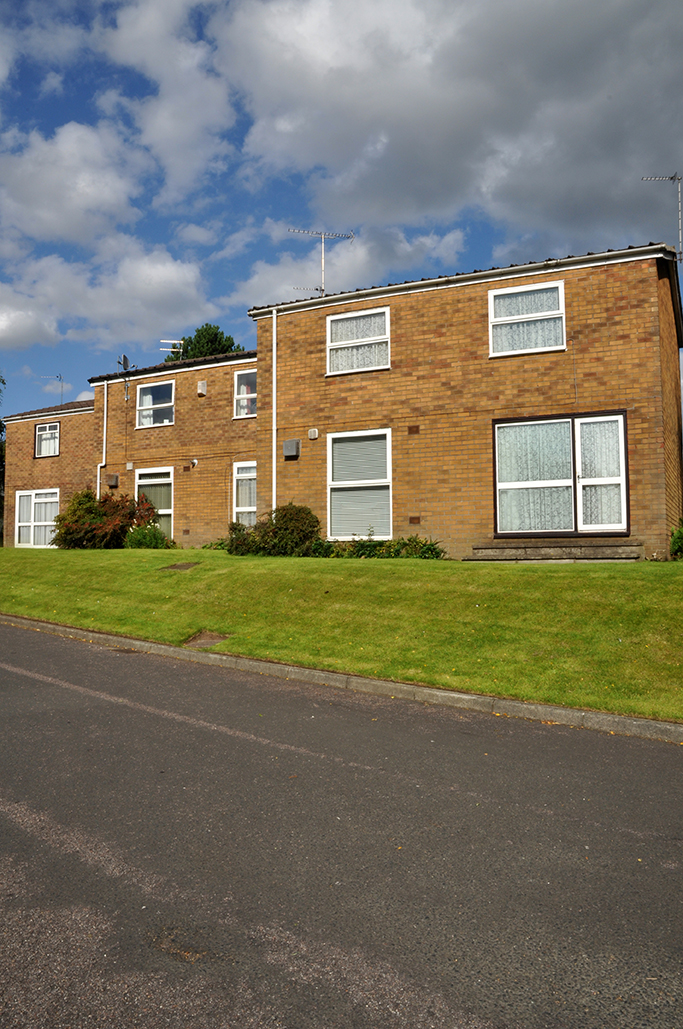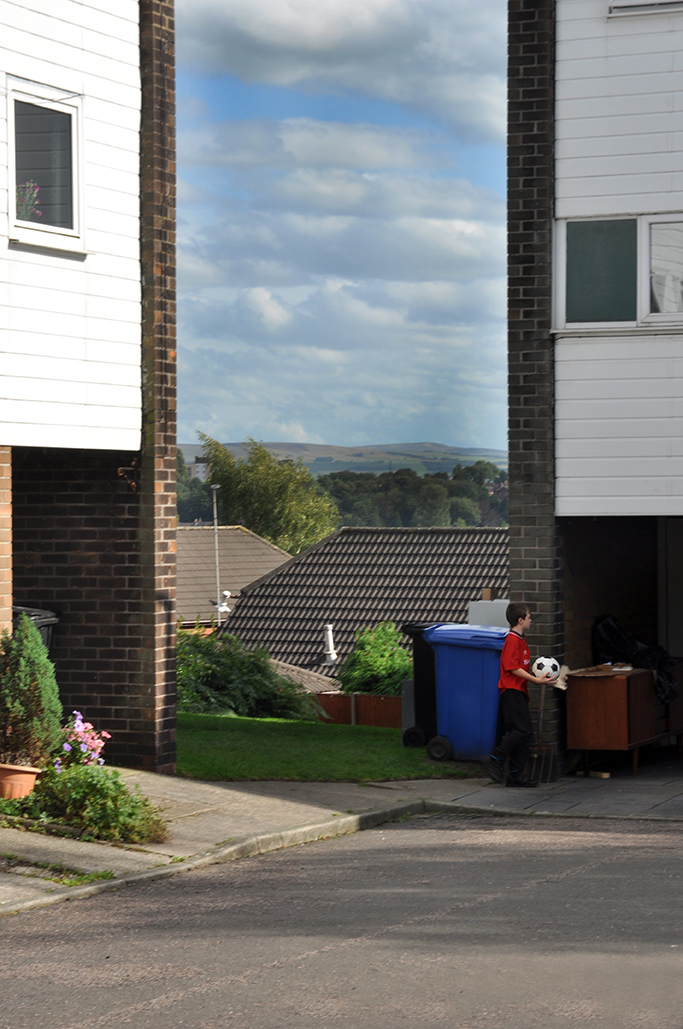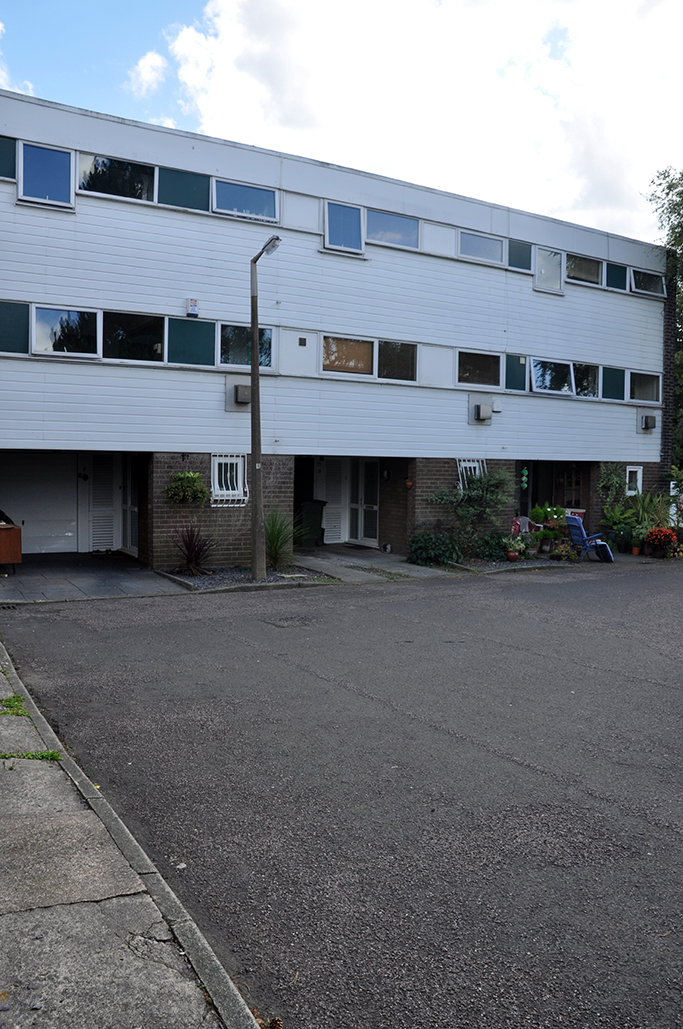The first in a series of photographic essays by our roving reporter Steve Marland. Steve will be cycling the byways of Greater Manchester to bring you feast of housing estates, civic centres and maybe the occasional bus stop.
High above the Mersey Valley and 70 metres above sea level, Deneway Estate stands proud, affording views of the Pennine White Peak to the south east and nothing but houses in all other directions. Built in 1964, by architects Mortimer & Partners it was an award winner from the word go – coming first in an Ideal Homes sponsored competition as well as a Civic Trust Award in 1966.
Very much in the tradition of the Span Estates, it consists of small groups of two and three storey terraced homes, with communal open, well tended front gardens. At the entrance to the estate stands a single low tower block of flats. The architecture sits quietly and confidently in the landscape, well behaved, prim and proper. Interiors are open plan and afford ample daylight by generous windows. Detailing is tiled and wood panelled, with low pitched roofs.
Jump the train, walk, cycle, bus or tram, but arrive with wide open eyes and heart to enjoy this suburban gem. It’s right up my street.
