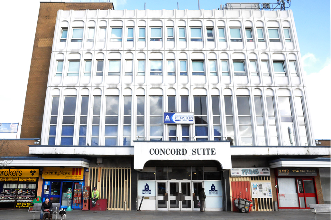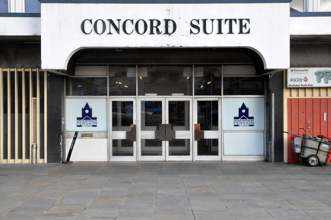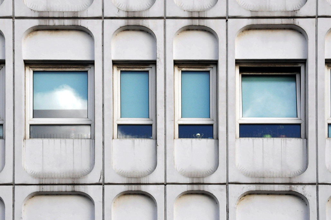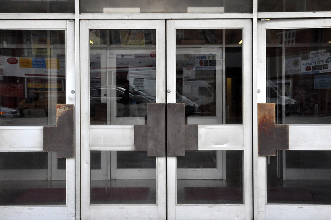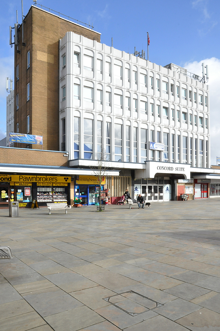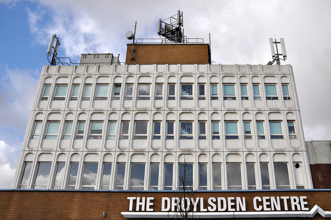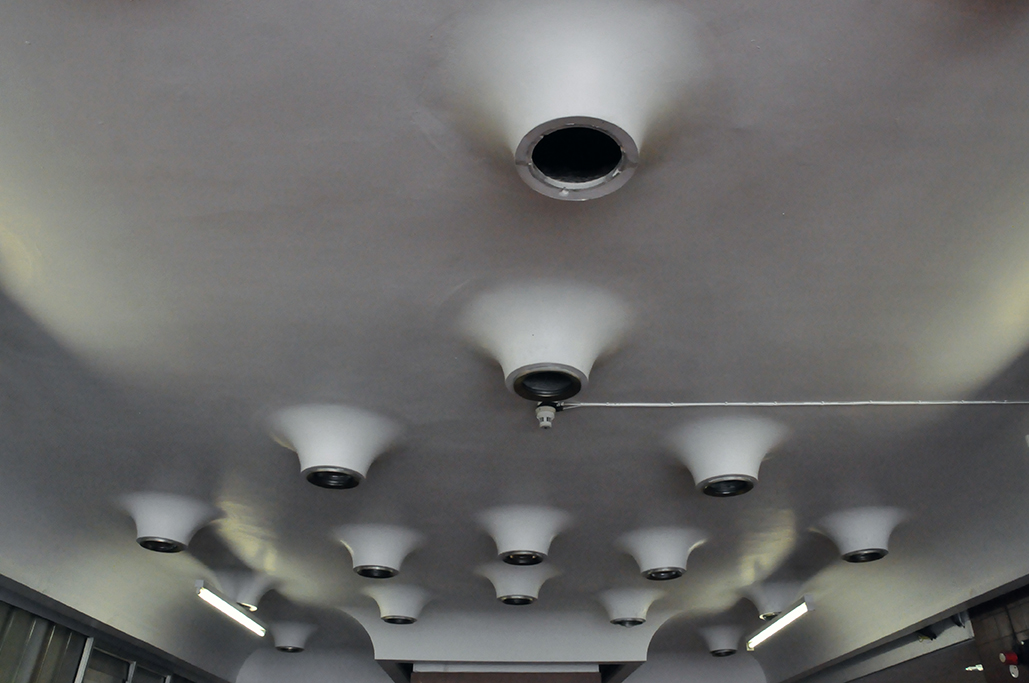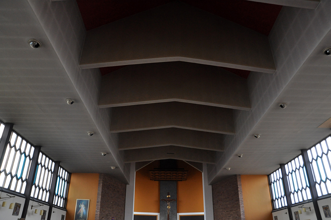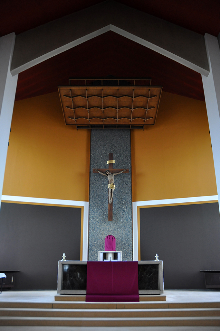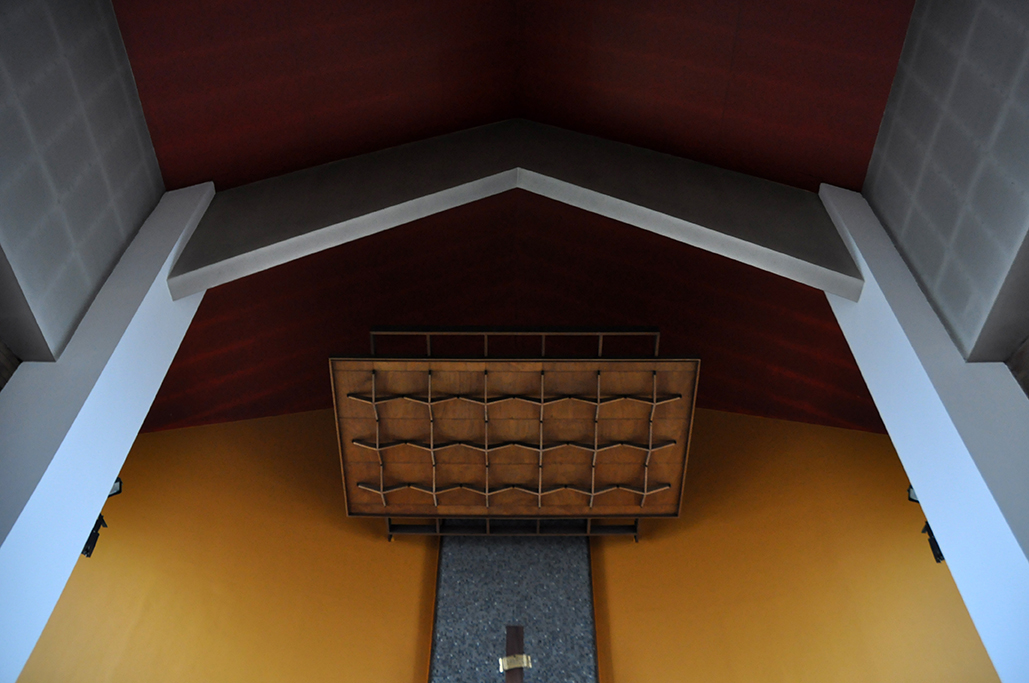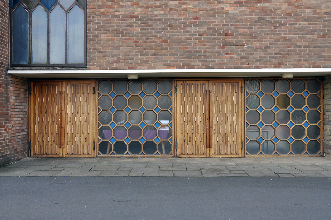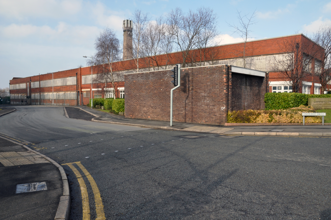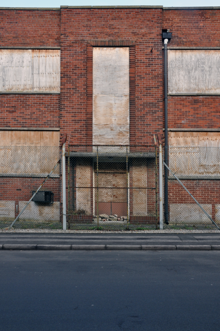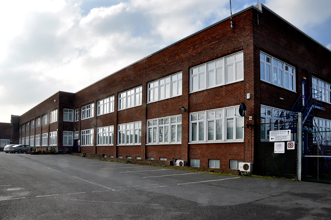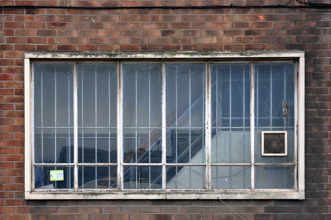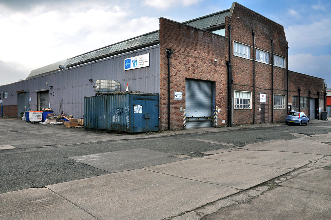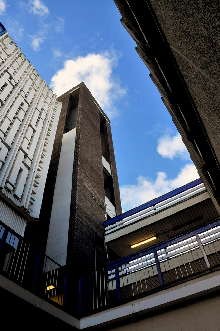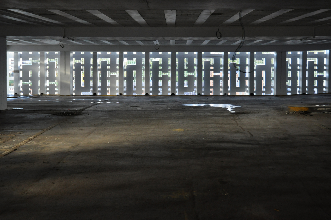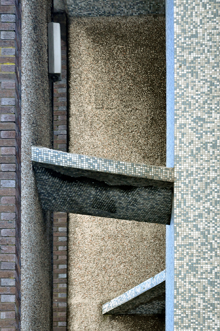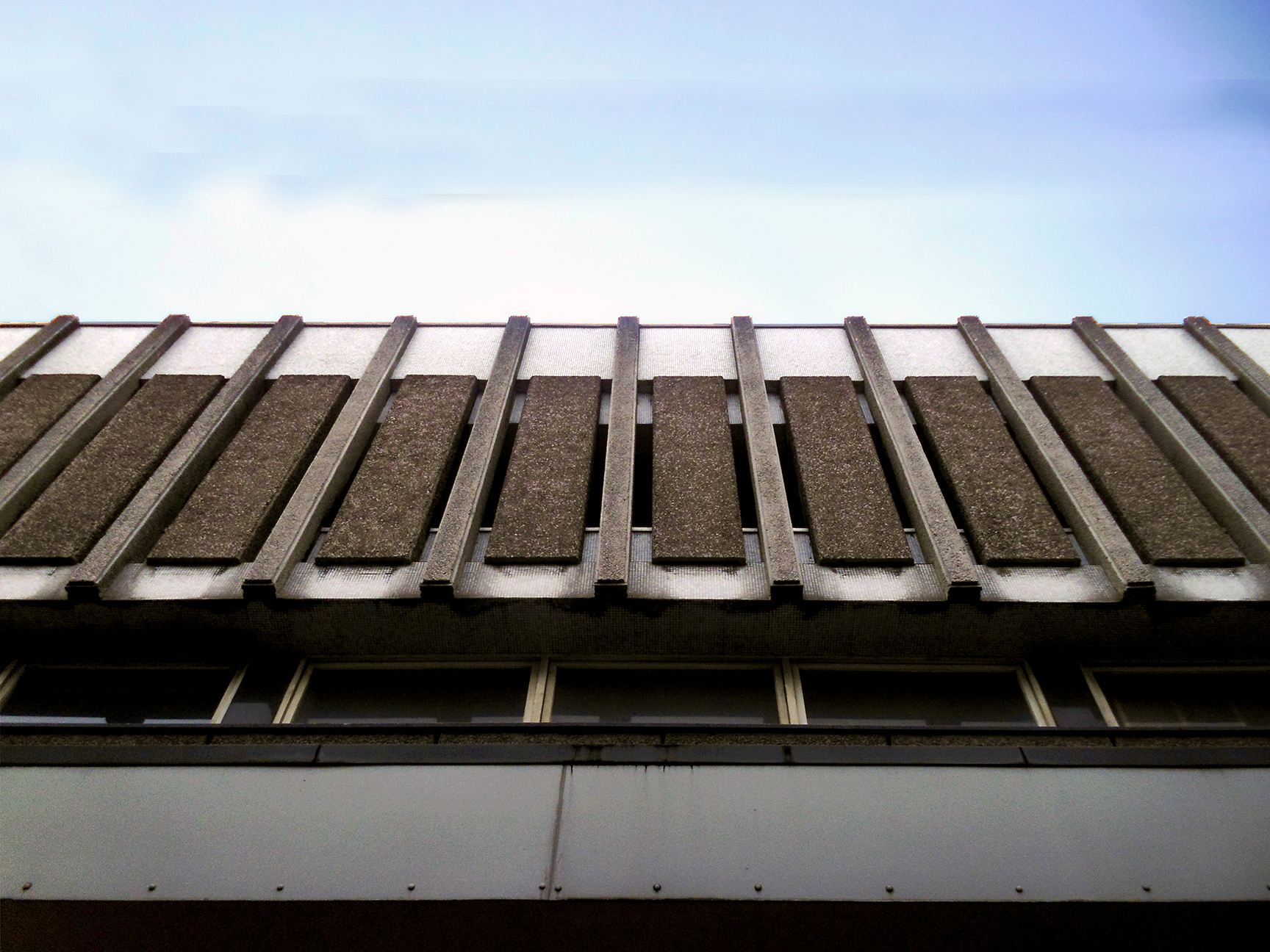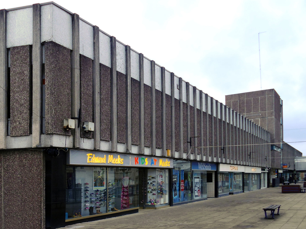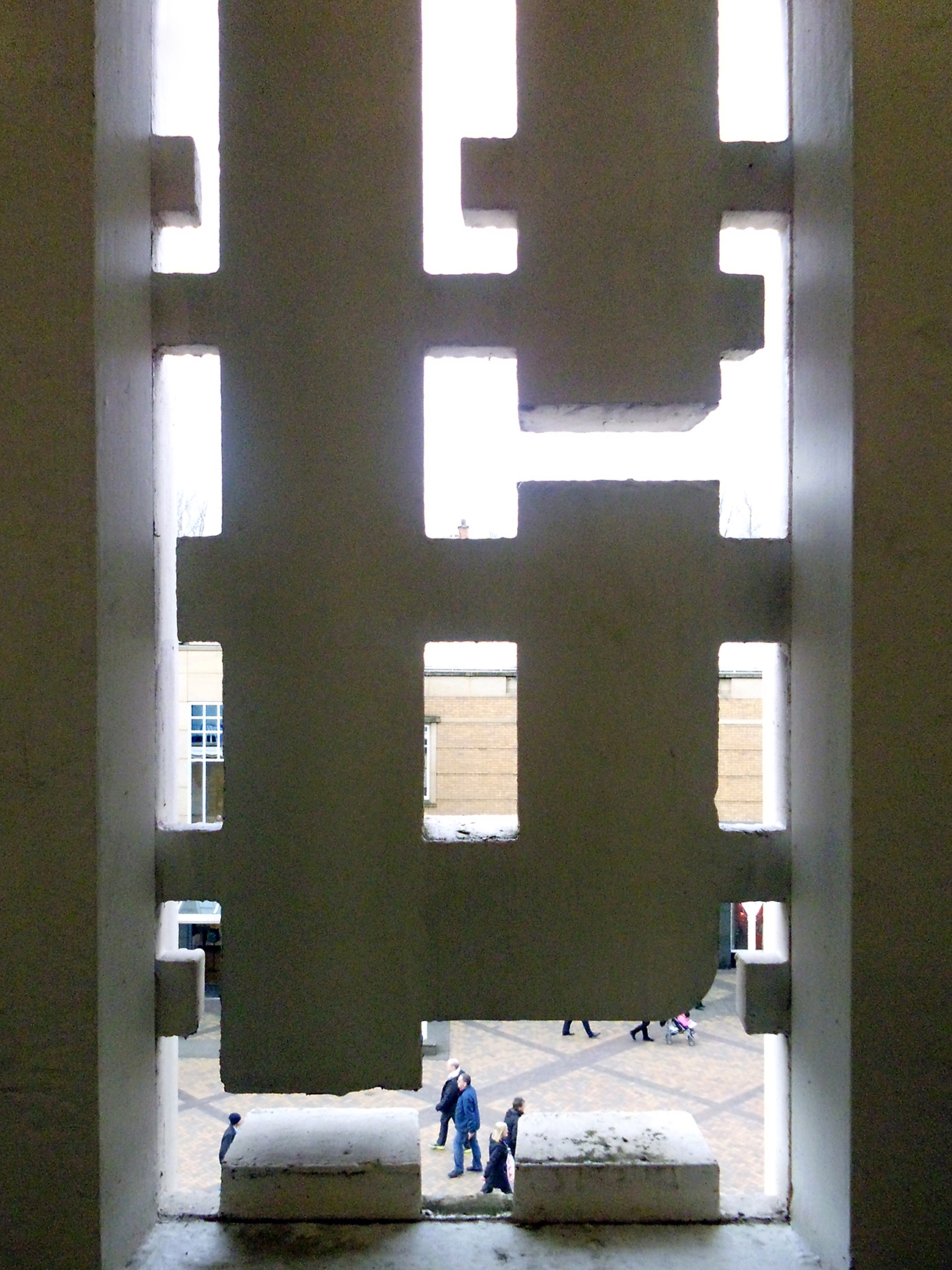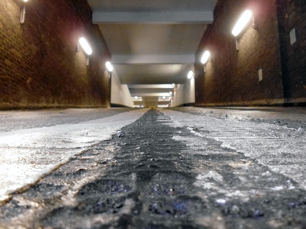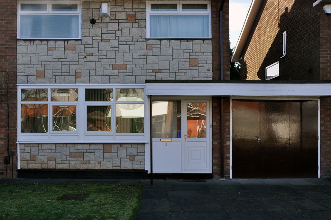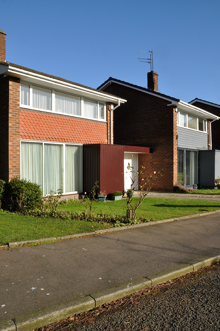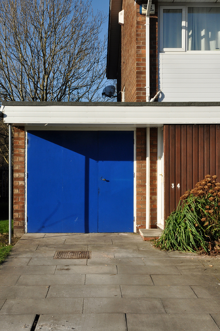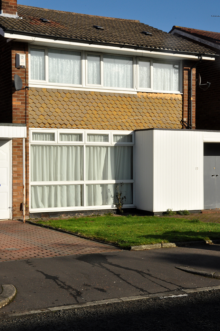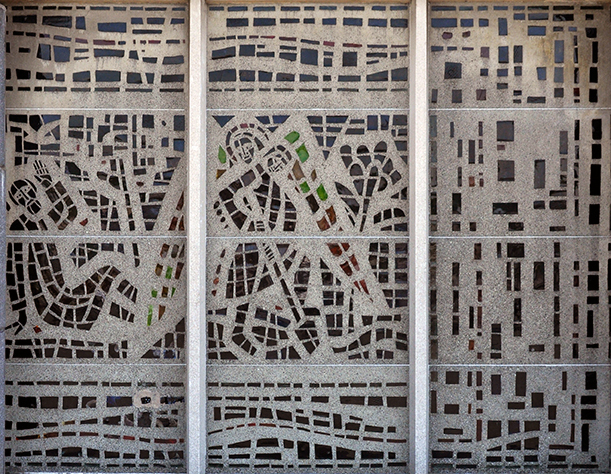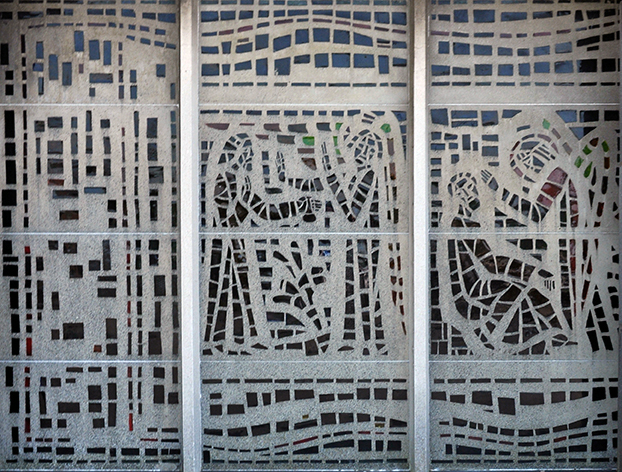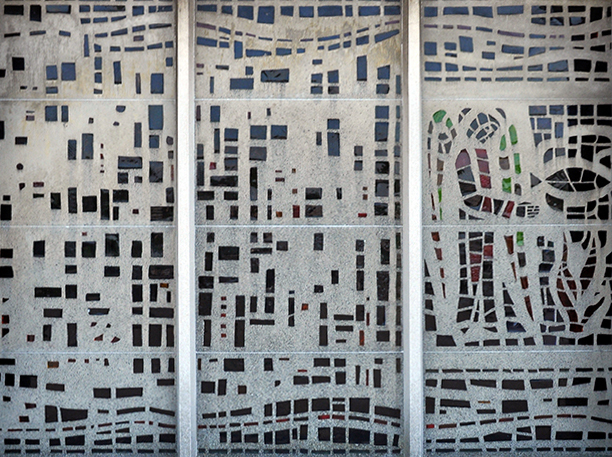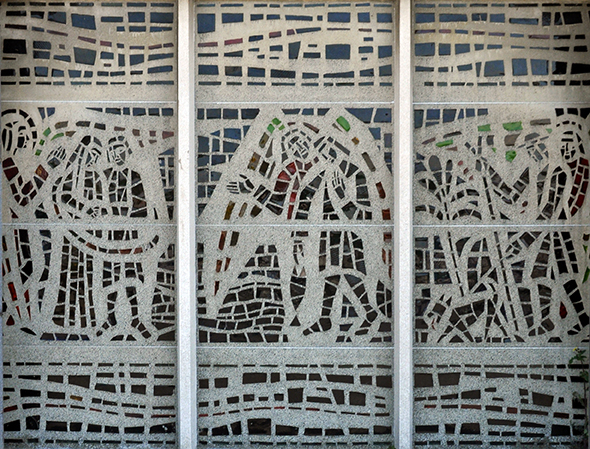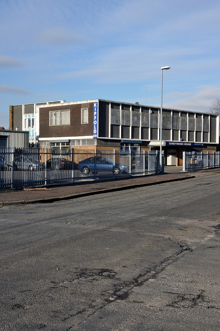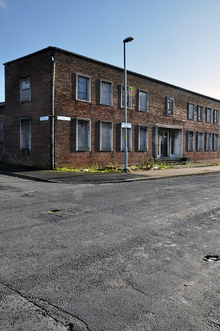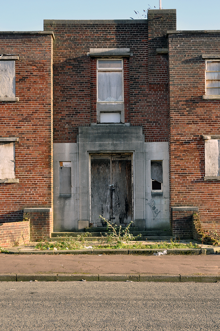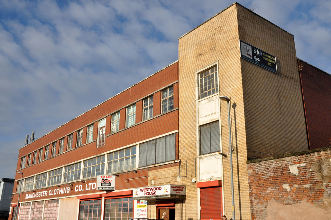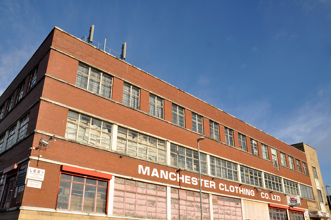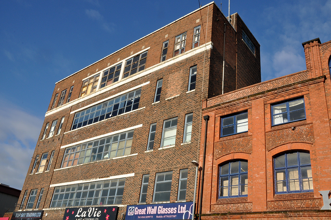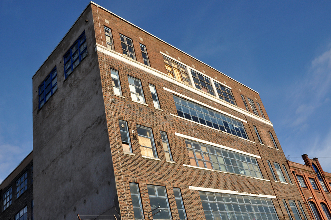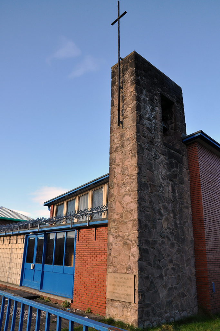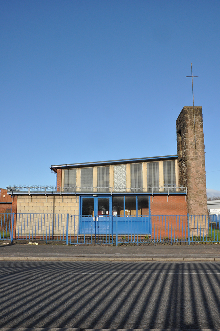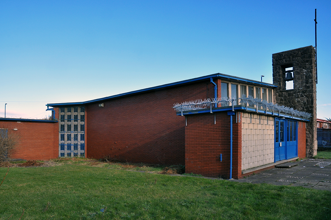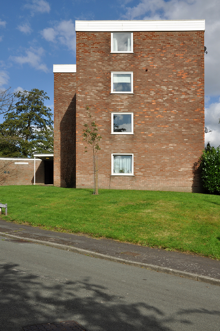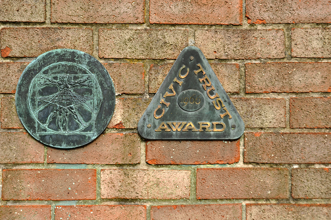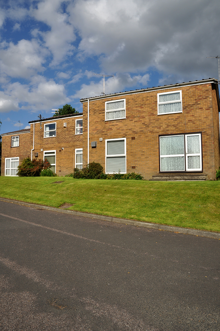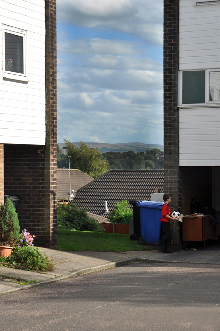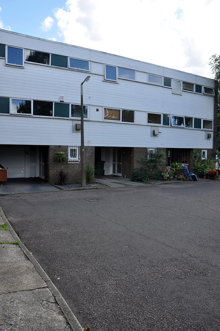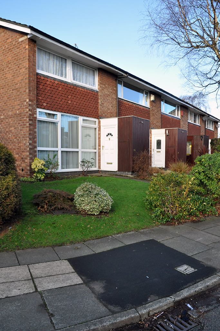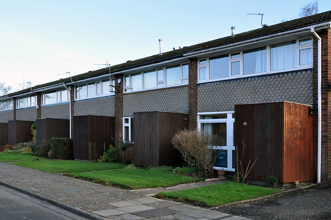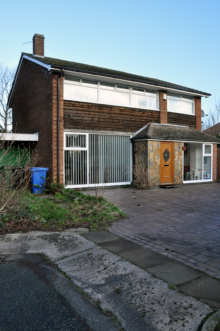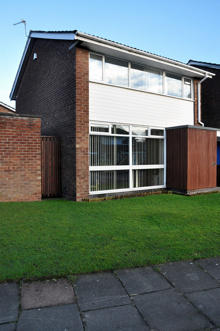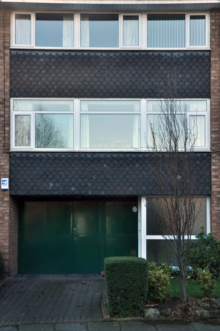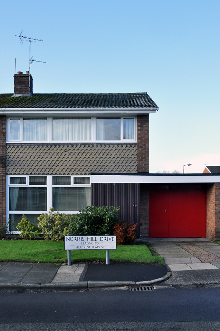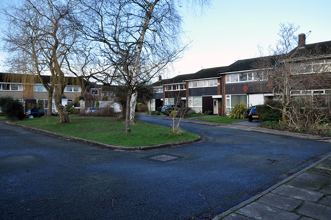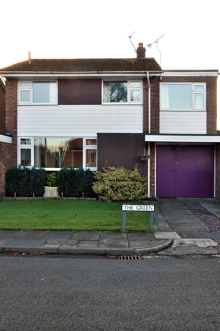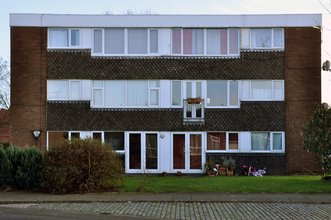In the shadow of Strangeways Prison, lies Cheetham Hill’s garment district, approximate to Victoria Station, the rivers Irwell and Irk, central to the development of transport and resources for the developing industrial city. Architecturally its tightly packed streets span the early Victorian to the shockingly new. Nestled in between are small pockets of twentieth century industrial buildings. Workmanlike stolid and solid, low rise brick built intended for manufacture and storage, essential to the input output of the textiles trade. There are little flourishes of decorative embellishment on pediments, towers and window details, which uplift and excite the eye and heart amidst acres of grey tarmac, crooked flags and discoloured stock brick. Why there’s even the tiled fascia of the former Manchester Ice Palace, insinuating the thrills and spills of high days and holidays into the handbags and glad rags of the daily grind.
Long existing as an industrial district, Cheetham Hill is the home of a multi-ethnic community, a result of several waves of immigration. In the mid twentieth century, the area attracted Irish people fleeing the Great famine. Jews settled during the late nineteenth and early twentieth centuries, fleeing the pogroms of continental Europe. Migrants from the Indian Subcontinent and Caribbean arrived in the locality during the fifties and sixties. Since that time, it has attracted people from Africa, Eastern Europe and the Far East.
Word on the street has it that Chinese businesses are buying into the area, there are already signs ofburgeoning development, demolition and rebuild. Steel frames, gaudily clad, brazenly heralding the dawn of a brave new age of fancy dress distribution.
Tattered and flapping vinyl banners are toyed with by a cold wind that has failed to make any lasting impression on centuries old architectural type and types. Once classic cotton and wool fashion is replaced by anything that may be woven, vacuum formed or mould injected from a dizzying array of oil derivatives. If you want it, it’s here.
Heavily urbanised following the Industrial Revolution, the district today is bisected by Cheetham Hill Road, which is lined with churches, mosques, synagogues and temples, as well as housing in a grand and not so grand manner, several pieces in a hybridised modern style. Joseph Holt’s Brewery is on Empire Street, close by the imposing Derby Arms Hotel.
Markets, shops, cafés along the road trade in thingamajigs, home essentials and foodstuffs from all over the world and beyond. The Museum of Transport in Manchester is located in Boyle Street, Manchester Jewish Museum on Cheetham Hill Road, The Irish World Heritage Museum on Queens Road – a fabulous day out for all the Modernist family.
