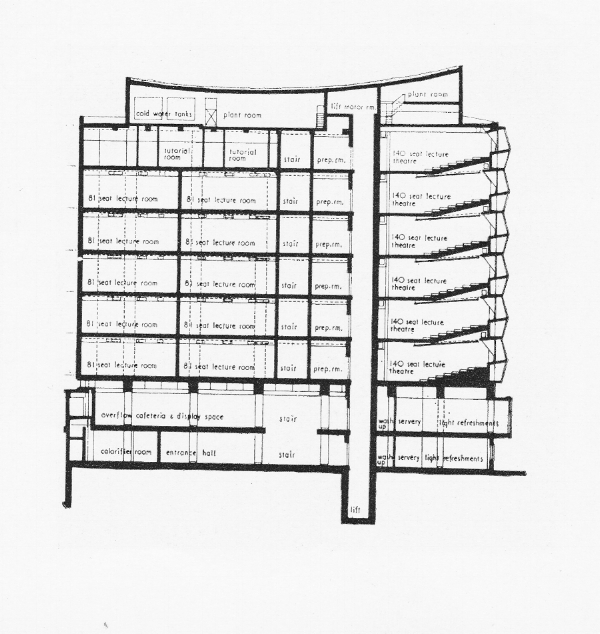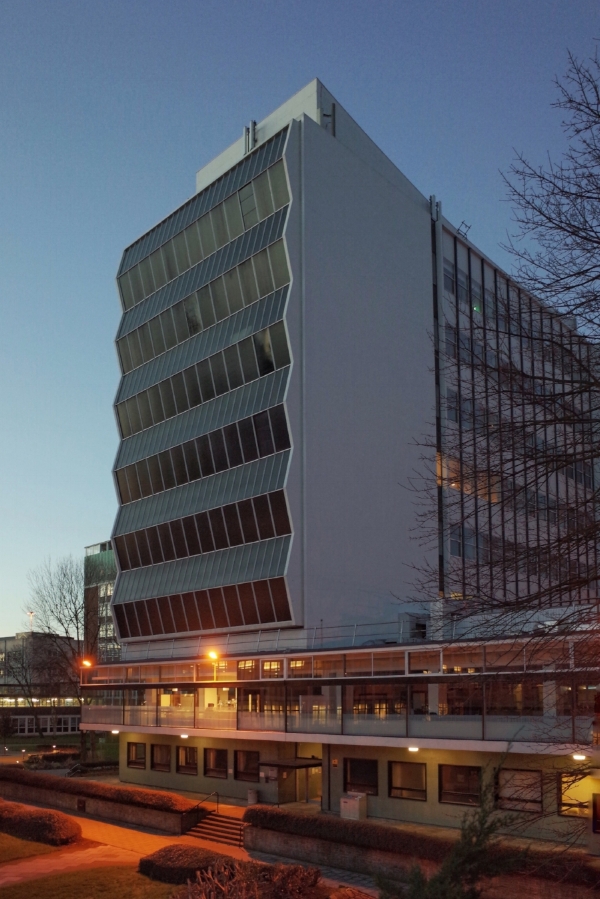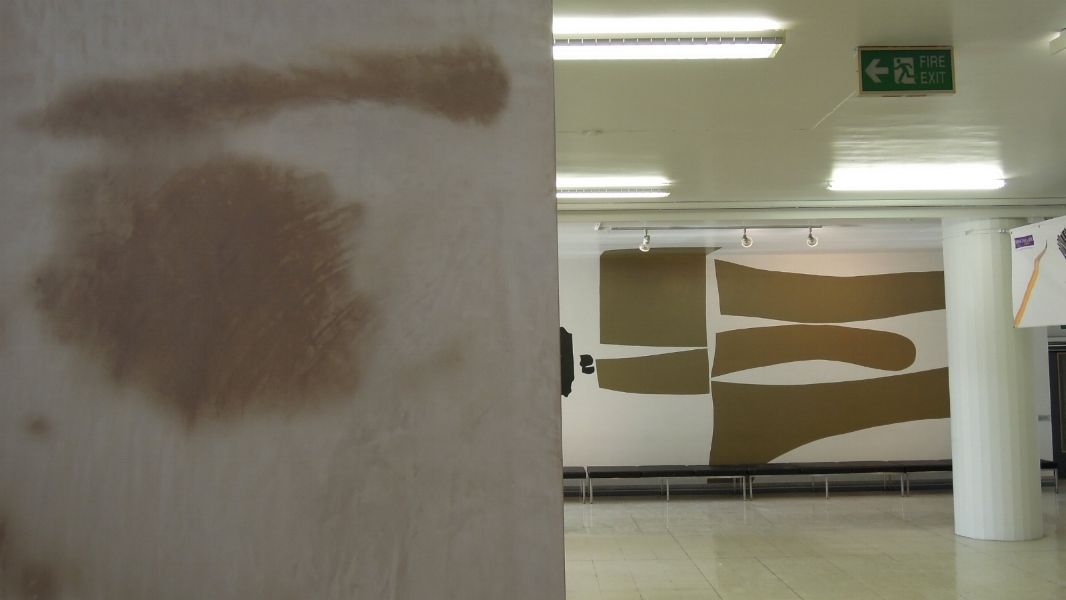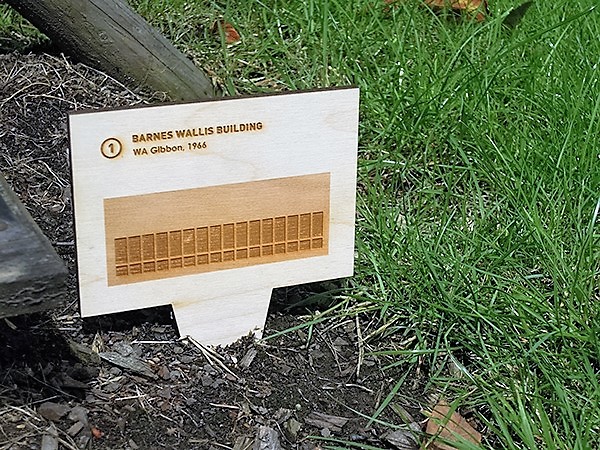Time to shout?
Now, we're not big on campaigning here at the Modernist Society, we like to concentrate on positive things rather than demolitions and destruction but once in a while we do try to rally the troops and make a call to action.
The future of the University of Manchester's North Campus, or what we at the Modernist Soc will always refer to as UMIST, has been uncertain for some years but the recent publication of the draft North Campus Strategic Regeneration Framework 2017 (SRF) by Manchester City Council sets out a vision for the future of the campus that might destroy some of the finest examples of post-war architecture in the city and we strongly urge you to comment on the impact of these proposals on the former UMIST campus. (see how at bottom of page).
Although not listed, the Renold Building (Cruikshank and Seward 1962) was 'the first of its type in the UK – an entire building to house lecture theatres and seminar rooms. It is also one of the earliest UK projects to assume a tower and podium configuration' (Mainstream Modern) and is much admired for its zig-zag curtain wall, Niemeyer inspired curved roof, and Victor Pasmore mural. One suggestion in the SRF is to remove the Renold Building’s podium to allow for the opportunity to build a new residential block pushed up against Altrincham Street, an increase in building density being a key proposal of the SRF.
The Hollaway Wall (Anthony Hollaway 1966) which runs along the London Road boundary of the campus fairs little better in the SRF, despite being Grade II listed, suggestions include - remove and relocate, shorten and chop holes through it or shorten and incorporate into a new build - despite the fact that Historic England designated the wall Grade II for its design quality for its 'imposing and striking sculptural Brutalist design that combines both special artistic and architectural interest. It was designed by the highly successful artist Anthony Hollaway in collaboration with the notable regional architect Harry M Fairhurst'. Historic England also describe it as 'a good and rare example of 1960s public art design'.
Who knows the future of the Chandos Hall (W A Gibbon of Cruikshank & Seward 1962-4) or the Barnes Wallace Building (also W A Gibbon of Cruikshank & Seward), let alone the Chemical Engineering Pilot Plant, Maths and Social Science Building, Chandos Hall, Ferranti Building or Pariser Building.
In our very own CAMPUS project in 2012 we unilaterally declared the UMIST Campus a Conservation Area - this had no legal authority of course, it was part of a 'happening' and art event to raise awareness of the very special nature and design of the campus and many of its constituent buildings, during which we created a map, planted plaques and tied the buildings up in 'attention modernist' crime scene tape - maybe we were premature and the 'crime' is about to happen.
In 2016 we published 'Knowledge and Work' a photographic portrait of the UMIST campus by Bill Ayres in which we stated "Some buildings lie empty. Some are still busily in use. UMIST the institution is no more but the physical campus is still pretty much intact. For now.”
For now.. we have a remarkable collection of post war buildings grouped together like no other in the city of Manchester, your comments could help shape what happens next.
Manchester City Council have previously been criticised for not giving enough opportunity for the public to be involved in its planning decisions - so lets make this one count. Your response can be sent by email to: city.centre@manchester.gov.uk or by post to: City Centre Regeneration Team, PO Box 532, Manchester City Council, Town Hall, M60 2LA
All comments from people wishing to take part in this public consultation must be received by Tuesday 14 February 2017, so that all comments can be included in a report to the Executive Committee. Please include your post code.
You might also copy your comments to:
The Twentieth Century Society and Historic England at: northwest@HistoricEngland.org.uk caseworker@c20society.org.uk
Our acknowledgement to Bill Ayres, Mainstream Modern, C20 Society and Historic England for use of some words and pictures.
See the Twentieth Century Society's comments here.
See press:











