07.07.18. Tour with Art+Christianity
Manchester Cathedral
St Michael & All Angels, Northern Moor
William Temple Church, Wythenshawe
All Saints & Martyrs, Langley
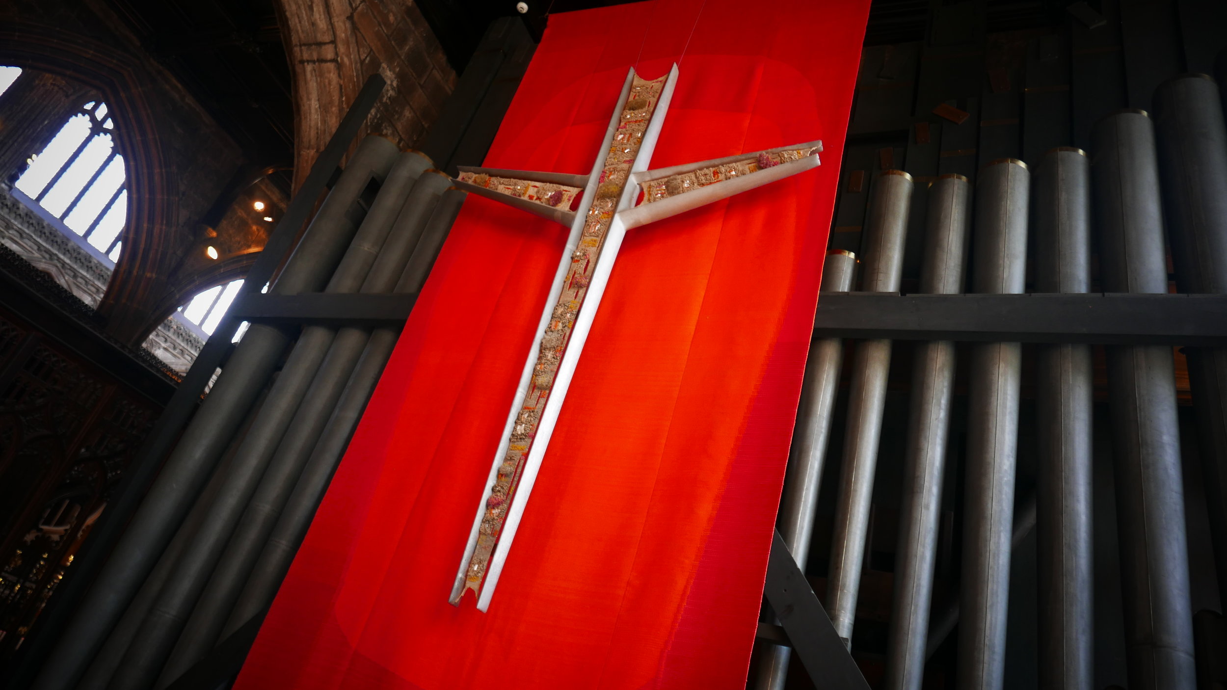
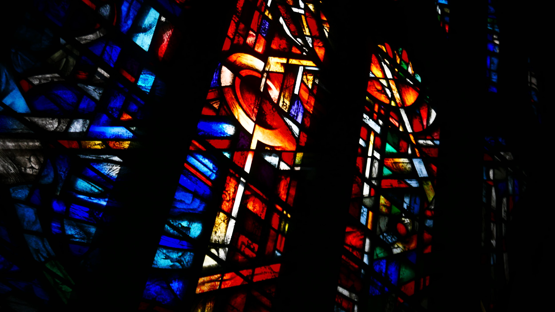
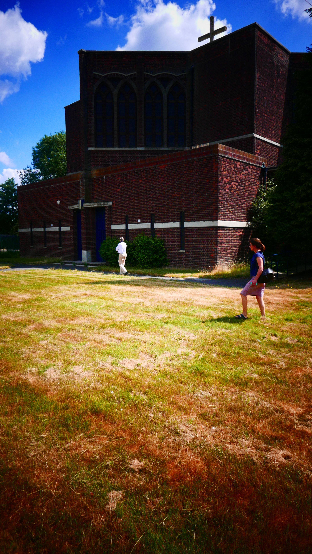
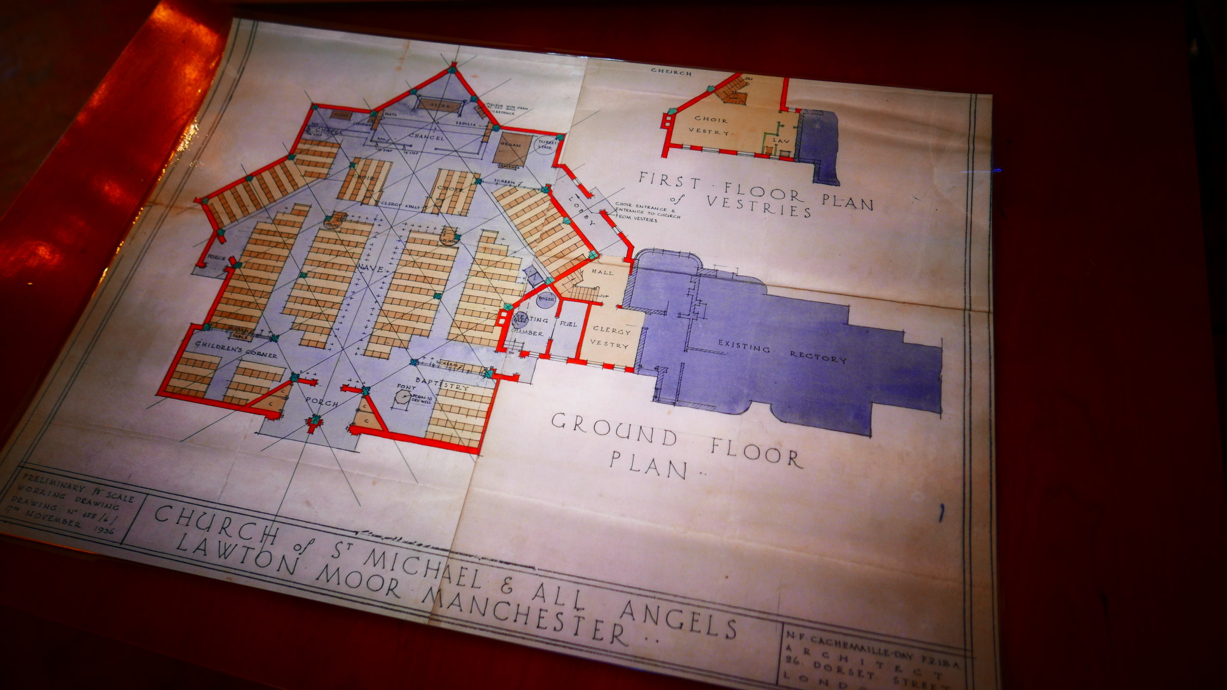
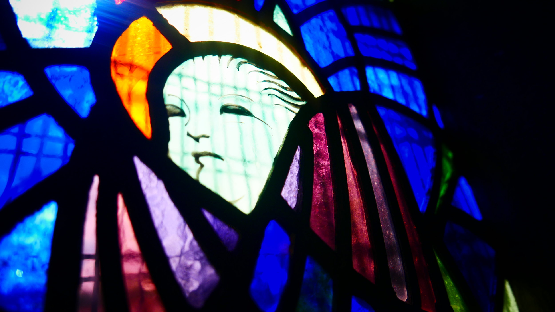
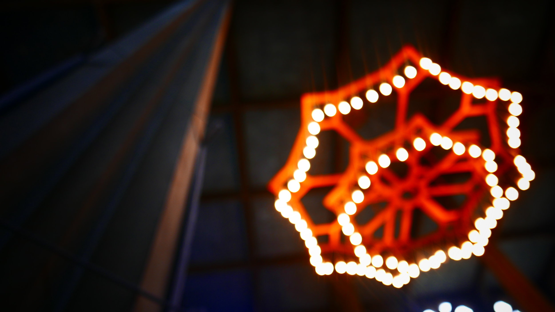
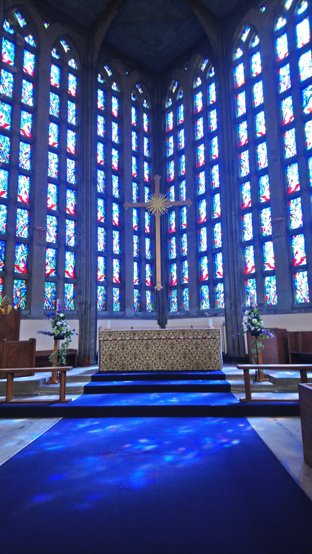
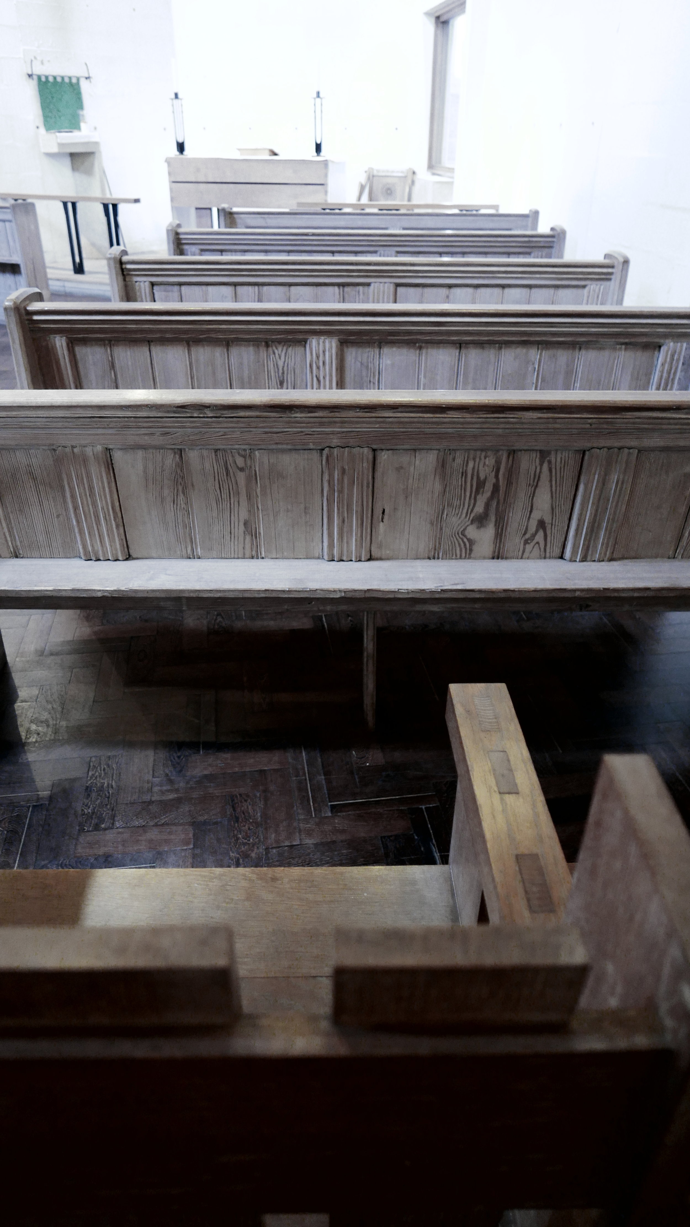
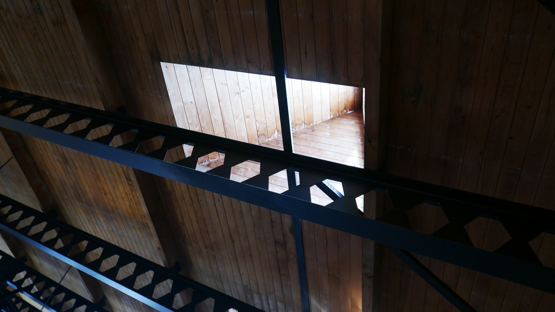
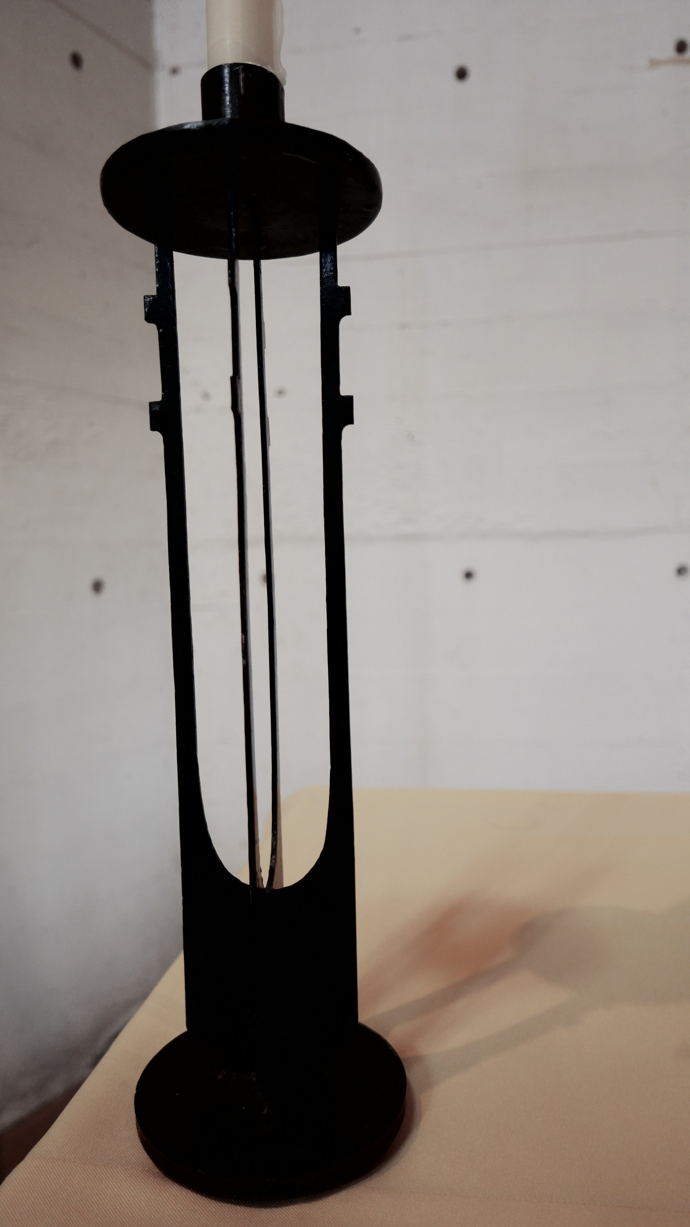
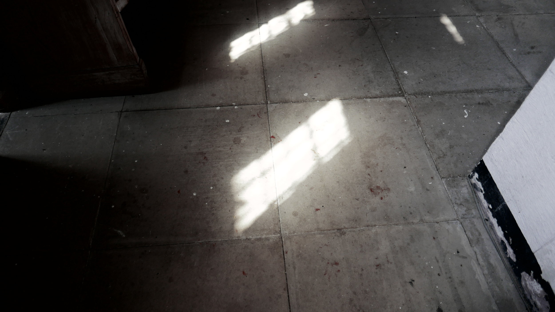
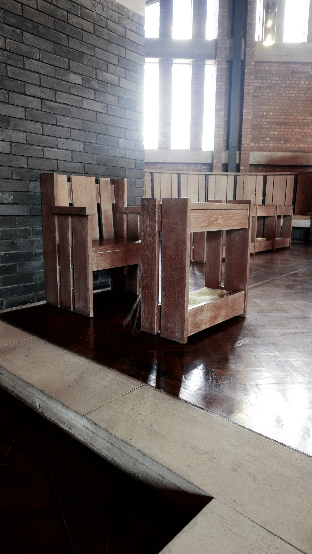
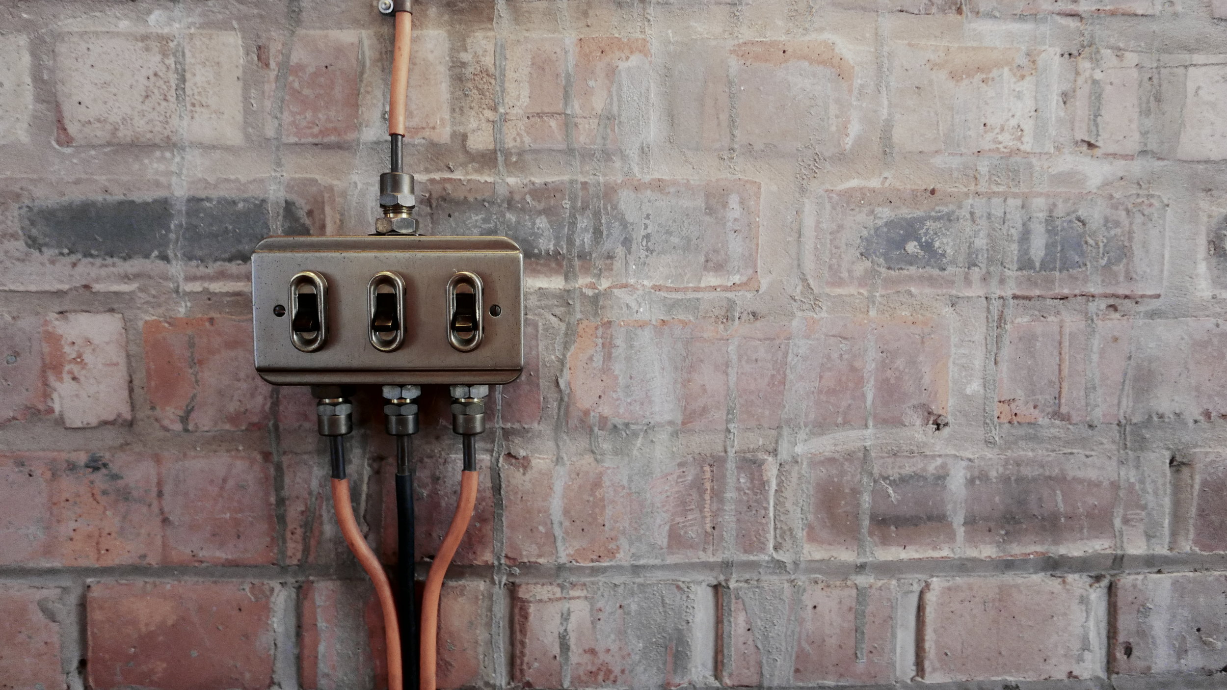
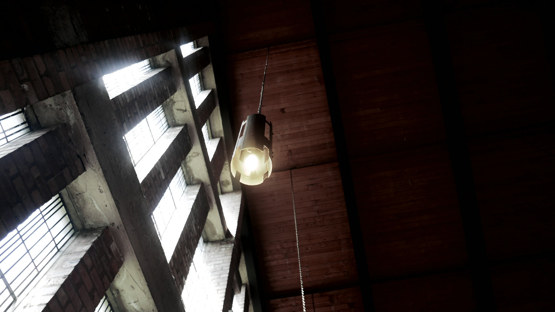
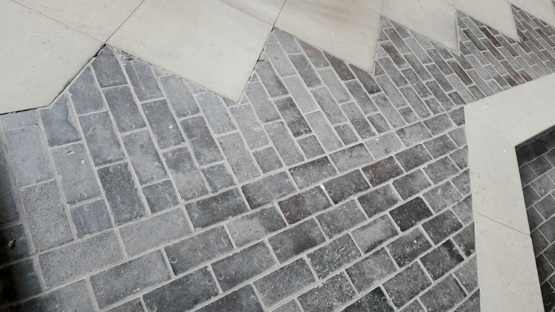
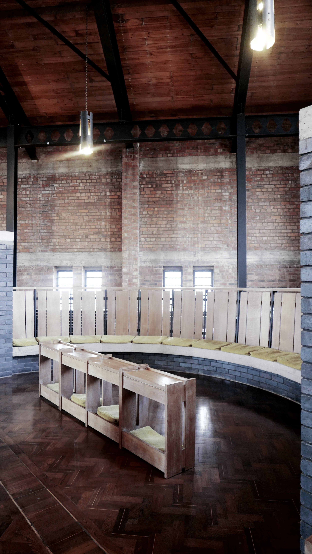
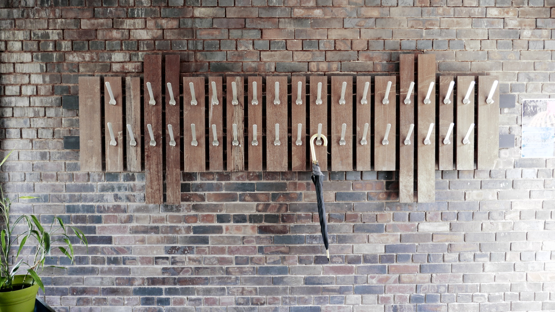
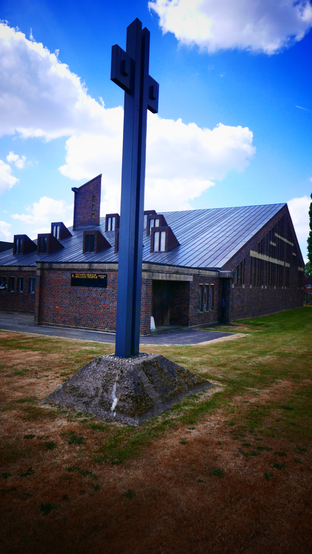
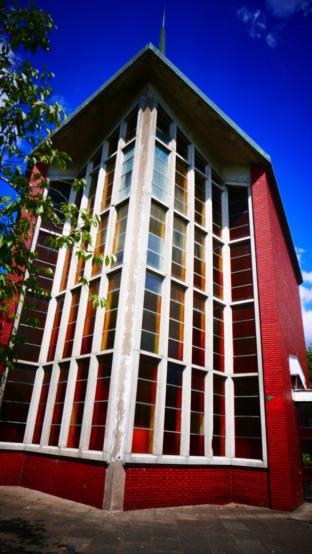
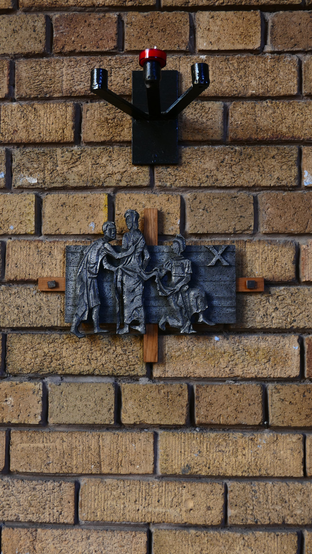
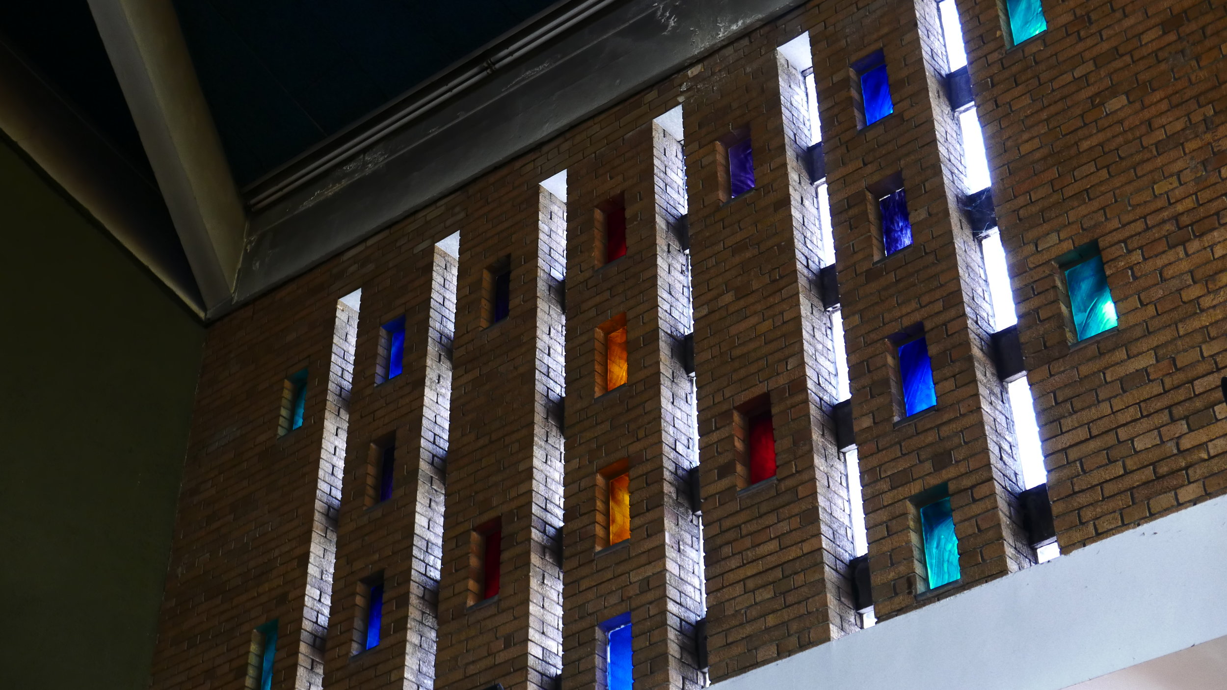
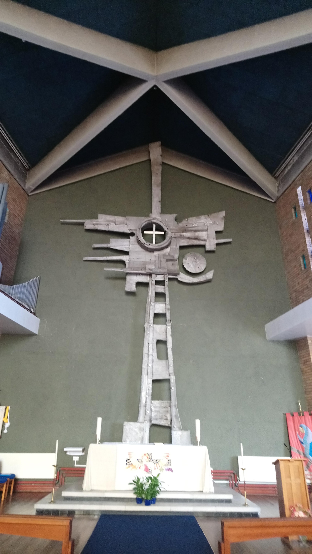
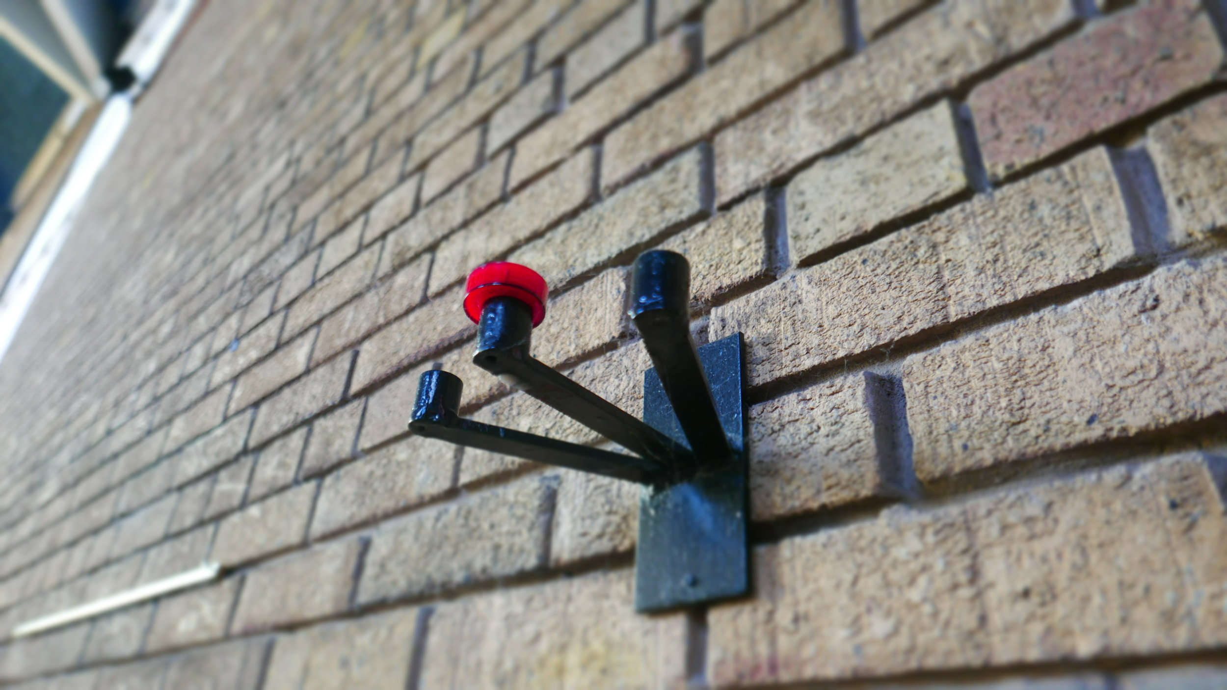
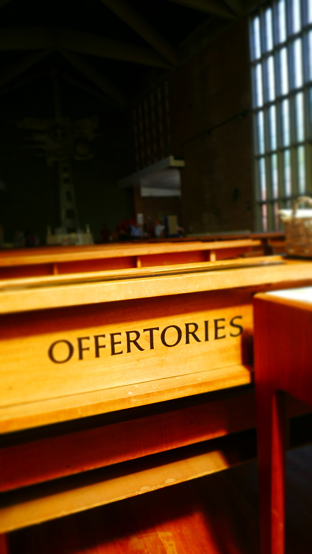
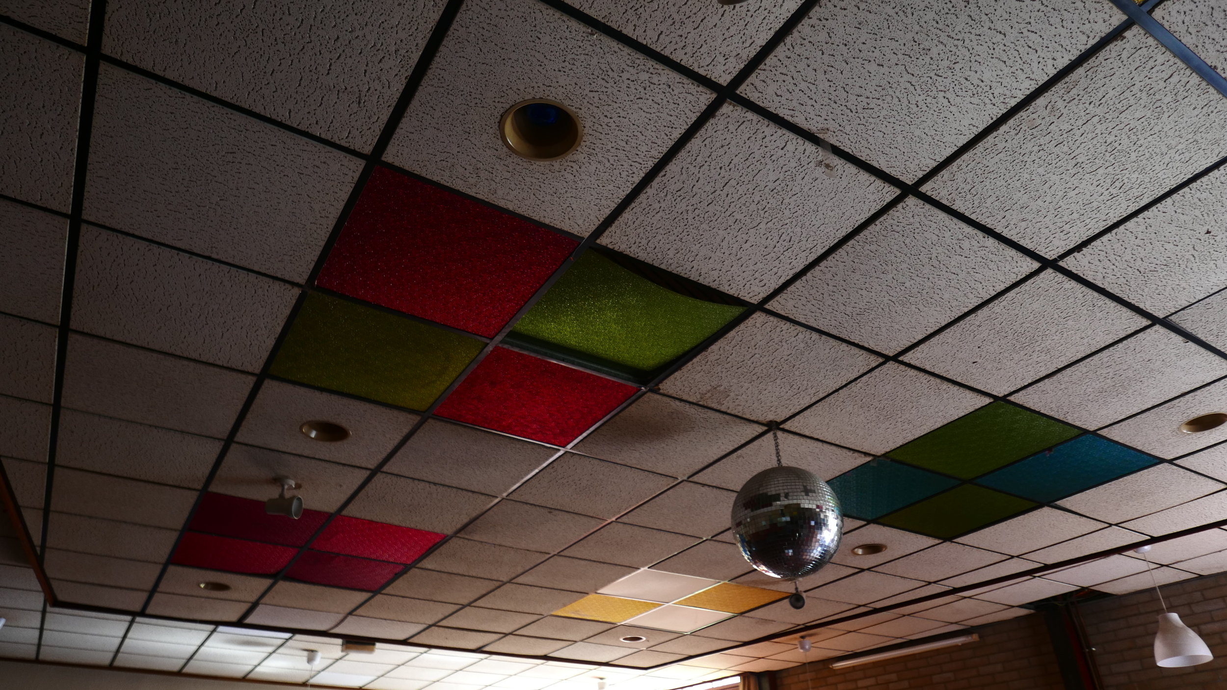
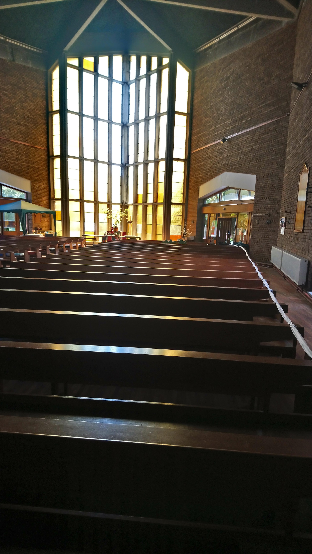
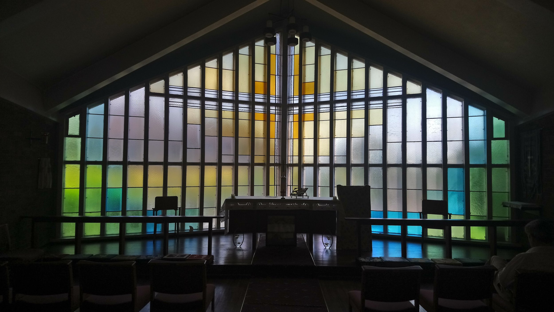
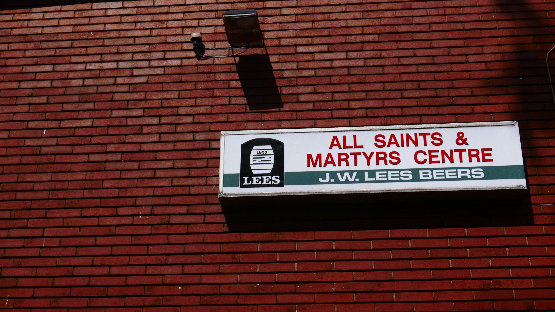
Manchester Modernist Churches - A Coach Trip
Manchester Cathedral
The large modern stained glass windows are part of the post-war refurbishment work. These are the work of Antony Holloway 8 March 1928 - 9 August 2000. He was born and grew up in Dorset and educated there at Poole Grammar School and Bournemouth College of Art, followed by the Royal College of Art in London.
St. Denys Window 1976
St Mary Window 1980
Creation Window 1991
Revelation Window 1995
The Fire Window 1966 is by Margaret Traherne 23 November 1919 - 30 June 2006, which is at the end of the chapel dedicated to the Manchester Regiment. She was born Hazel Wilkes in Westcliff-on-Sea, in 1936 she went to Croydon School of Art, where her talent was nurtured by Ruskin Spear.
The most recent addition is – The Hope Window by Alan Davis – installed in October last year and dedicated in December.
Church of St Michael and All Angels Northern Moor
This is an Anglican church of 1935-7 by N.F.Cachemaille-Day. Pevsner describes the church as "sensational for its country and its time”.
The church was designated a Grade II* listed building on 16 January 1981. The Corporation of Manchester acquired the Wythenshawe Estate in 1926 and began laying out the garden suburb in 1930. Covering 5,000 acres, it was eventually to have 25,000 houses and a population of 100,000. The garden suburb was designated part of the parish of Church of St Wilfrid, Northenden - but that small parish church proved insufficient to accommodate the rising congregation. A mission church was therefore opened in 1934, and in 1935 the diocese approved plans for the construction of a new parish church at Orton Road, the budget was £10,000.
Nugent Francis Cachemaille-Day 1896–1976 was appointed as architect for both the church and the adjoining parsonage. The foundation stone for the church was laid on 8 May 1937, by the Bishop of Manchester. The builder was J. Clayton and Sons of Denton. The plan of the church is a star, comprising two inter-locked squares. It is built of red brick in English bond with some stone dressings. The roof is flat with a cross in the centre.
It has an ingenious plan with lofty columns supporting a flat ribbed roof.
The stained glass is by Geoffrey Webb 1879 1954, he lived and worked in the centre of East Grinstead at the height of his career and is noted among enthusiasts of fine glass for his use of brilliant blues. In his early career he worked with Charles Eamer Kempe, the most prolific and best-known stained glass artist of his generation. Webb’s work can also be found in many other places around the UK including Tewkesbury Abbey, and in Daresbury parish church in Cheshire where he designed a memorial window in honour of Lewis Carroll.
See Modern Mooch
William Temple Church Wythenshawe
The Anglican Church of William Temple was opened in 1965 on the corner of Robinswood Road and Simonsway as the church of the Civic Centre. The mission was already well-established, having begun many years previously in Shadow Moss School Room, latterly operating in a dual-purpose building on Simonsway. The architect, George Pace, agreed with the proviso that he should not design a 'pseudo' building, but that it should be modern in concept. This he did and particular attention was paid to the acoustics with a view to music and drama being performed there. There is a lettered stone is on the back wall of the church and it has on it the date of the consecration and a symbol, which is Pace's original sign for William Temple Church.
The internal supports of the church are black-painted steel girders, not romantically symbolising the industry of the area, as it is sometimes said, but because when it was discovered that the church had been built on swampy ground an extra £2,000 was needed for foundations; the wooden beams of the original design had to be changed for cheaper steel ones. There is symbolism, however, in the placing of the font between and beneath the three main weight-bearing supports of the church.
The pews have an interesting history, having been brought from derelict churches in and around Manchester. The present lady churchwarden said:
“whenever we heard of a church being demolished we borrowed Mr. Owen's coal cart and went off to see if we could buy any of the pews. Many times I've sat on the back of the wagon, in the pouring rain, with the pews, bringing them back to Wythenshawe to be stored until our church building was completed!”
Some time after the building was opened a fire damaged some of the pews. With the insurance money all the pews were stripped and bleached, giving an element of uniformity and a bright welcoming atmosphere in the church generally. An interesting thought was voiced that as many people living in Wythenshawe now had their origins near to the centre of Manchester they may be sitting in the same pews in which their ancestors once sat.
All Saints and Martyrs - Langley Middleton
Consecrated in 1964, All Saints and Martyrs is home to the Langley Cross. This unique structure, which adorns our east wall, is the work of Geoffrey Clarke RA 28 November 1924 – 30 October 2014. Clarke was a student of Ronald Grimshaw and attended the Royal College of Art in 1948 after serving in the RAF. He received the silver medal at the Milan Triennale for a collaboration with the designer, Robin Day. He was part of a group of artists including Lynn Chadwick, Reg Butler and Kenneth Armitage who in 1952 was exhibited in the British Pavilion at the Venice Biennale. They were described by art critic Herbert Read as the geometry of fear sculptors. He was commissioned to create the cross of nails for Coventry Cathedral and also worked on three of the nave windows between 1957 and 1962.
Clarke’s cross portrays the brutality of the ancient Roman practice of crucifixion yet at the same time seems to interpret this in a more modern context, as the shape of a rifle can clearly be seen within the design in the top section of the transverse shafts - symbolic of one of the modern instruments of execution. The harshness and the brutality seen in the rugged structure of the Langley Cross, which is made in rough cast aluminium, serves to remind us of the harshness and brutality of the Cross on Golgotha.
The sculpture itself is 37 feet high and about 20 feet wide at the extremities of the transverse shaft and made of cast aluminium metal.
The cross is interpreted as a road, railway and also a ladder, which may climbed by the five steps; and a narrow path leads on upwards beyond the centre on the Cross itself. Some people see in the central void a picture of the empty tomb, which, with the simple white cross inside it, symbolises the two keystones of our faith - the death and resurrection of our Lord Jesus Christ. Others see "the stone rolled away" as the consecrated bread being placed into an outstretched palm, representing our Lord's offering of himself for us on the cross and to us in the Holy Sacrament - "This is my Body which is given for you..."
Many thanks to all the churches for welcoming us so generously, also to Steve Marland for coordination and notes and to Arts+Christianity for co-hosting.