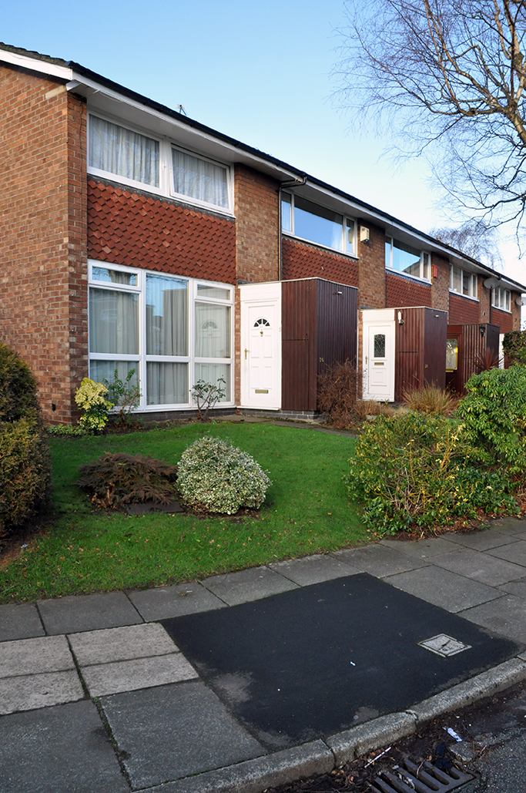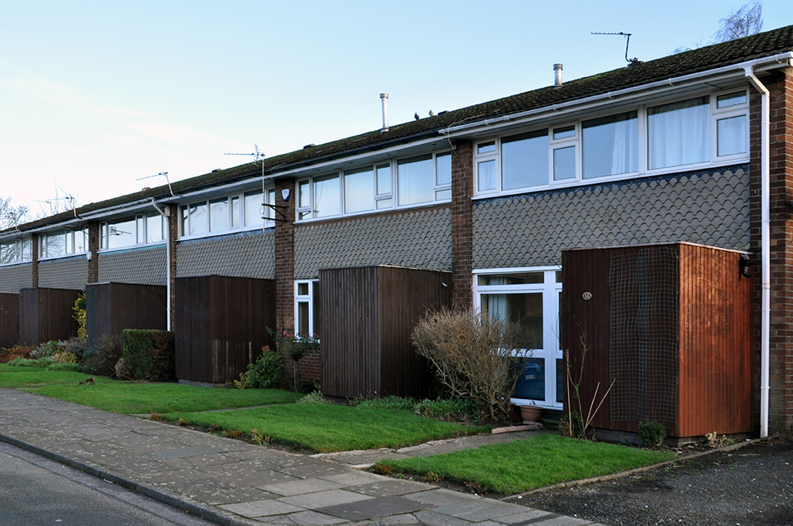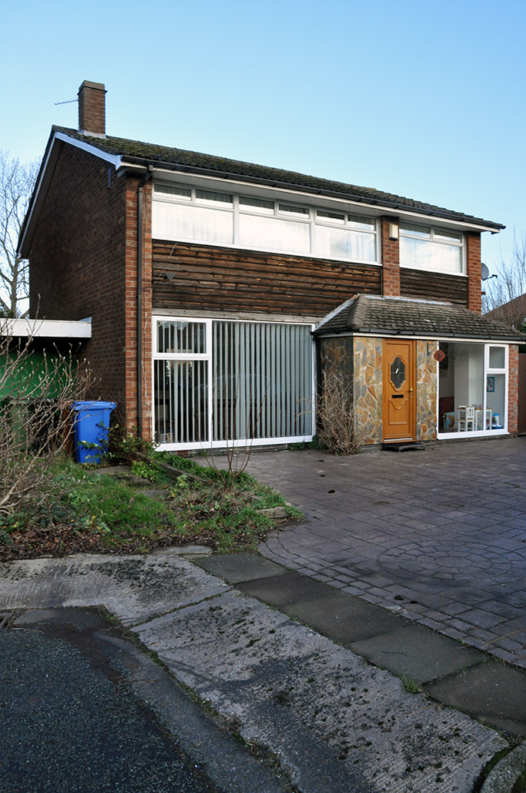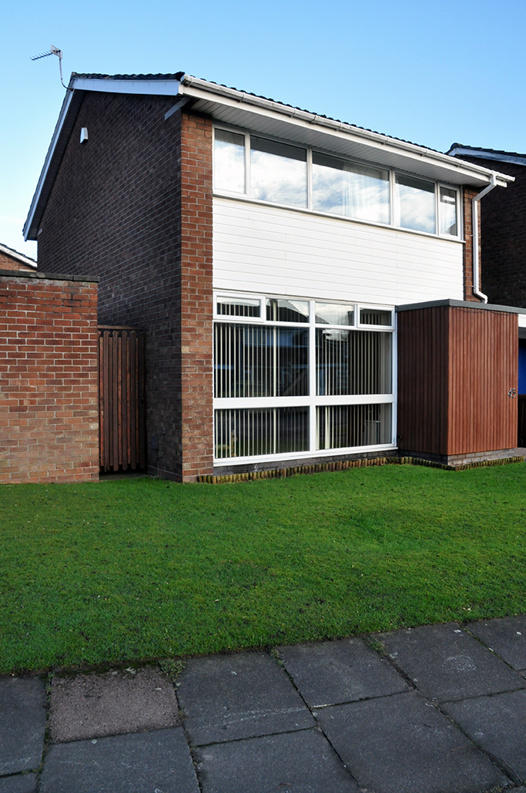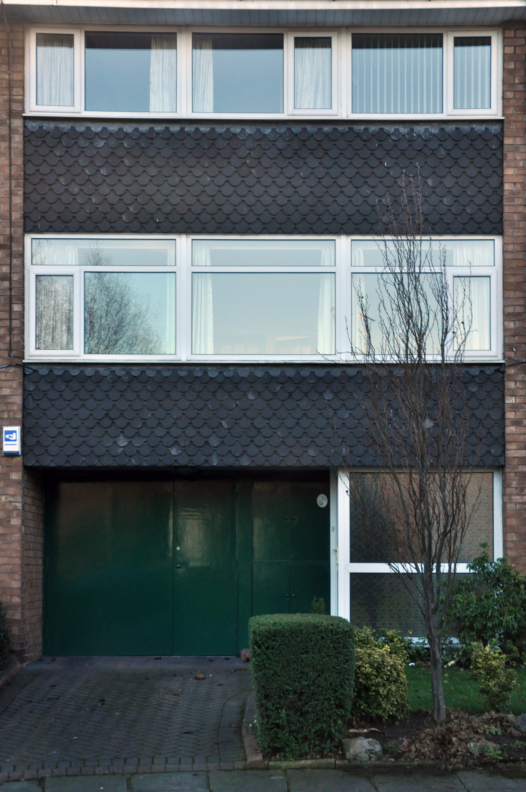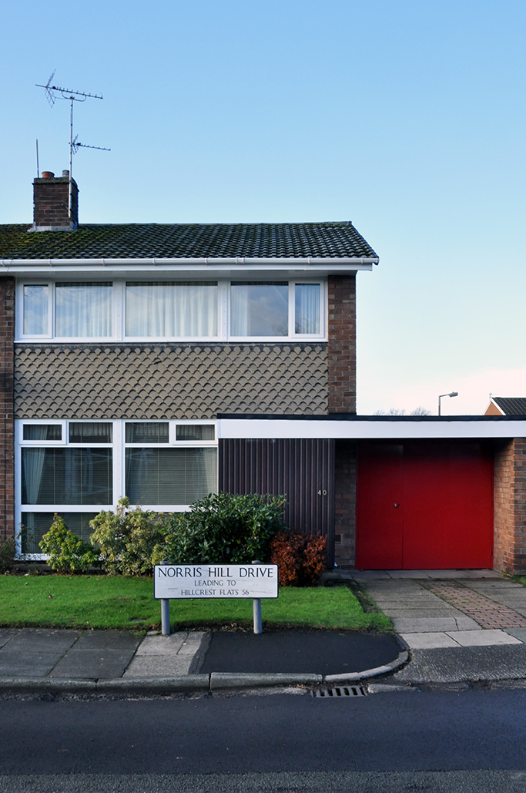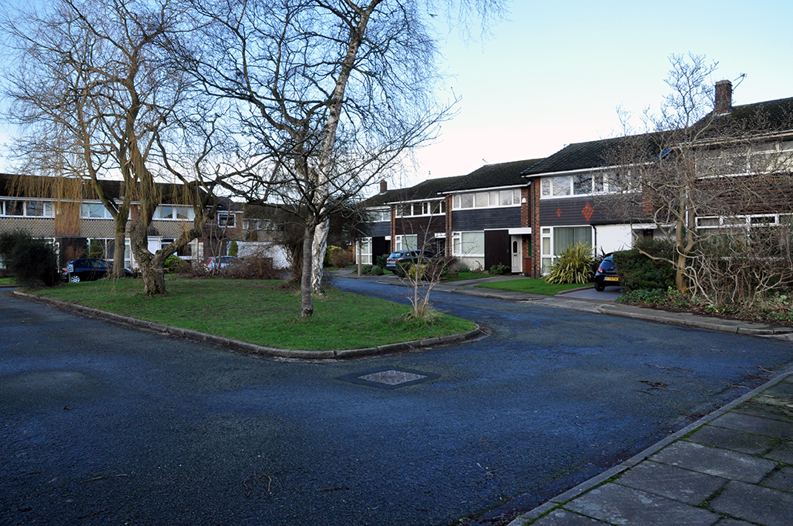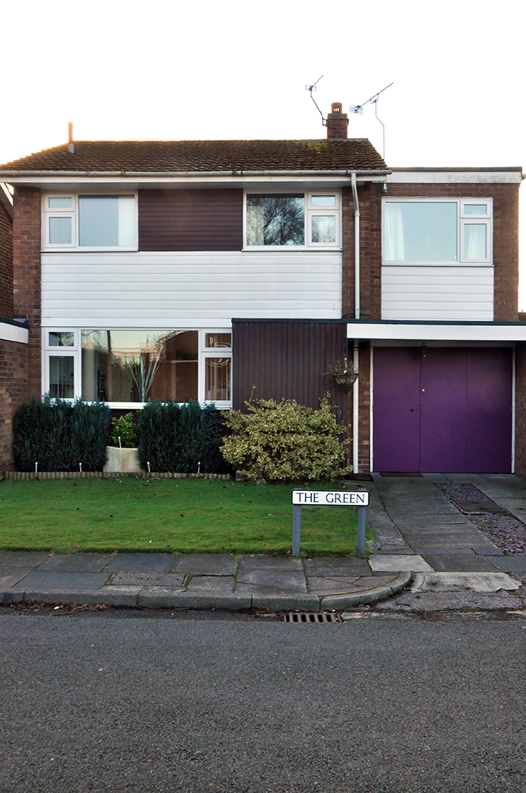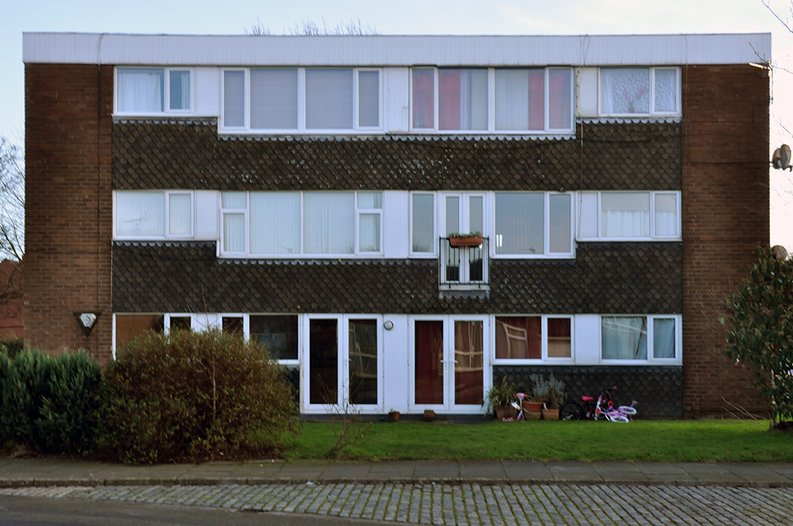Here is the second of Steve Marland’s photographic meanders through the twentieth century architectural landscape of Greater Manchester and this time Steve takes us to Norris Hill.
Just to the north of Deneway Estate, subject of my previous post, lies another small, charming and perfectly formed sixties housing development at Norris Hill, similarly, built in the Span style. Designed by BDP and constructed by Hampson and Kemp Ltd in 1964, it won a Good Housing Design competition –
“A competition promoted by the Ministry of Housing and Local Government in collaboration with the RIBA to encourage ‘a high standard of design, layout and landscaping in housing schemes’. Winning schemes had to satisfy an exacting examination.” The Architects Journal 10 September 1964 – many thanks to Saffron Wynn-Jones for confirming this.
At 148 dwellings with 20 dwellings per acre, there are a mix of terraces, mews terraces low rise blocks and quasi-semis, some grouped around greens and squares. Very few survive intact, the ubiquity of UPC, replacement cladding, historically inappropriate front doors and addenda proliferate widely. They do I feel, however still present a polite and convivial plan for suburban living.
